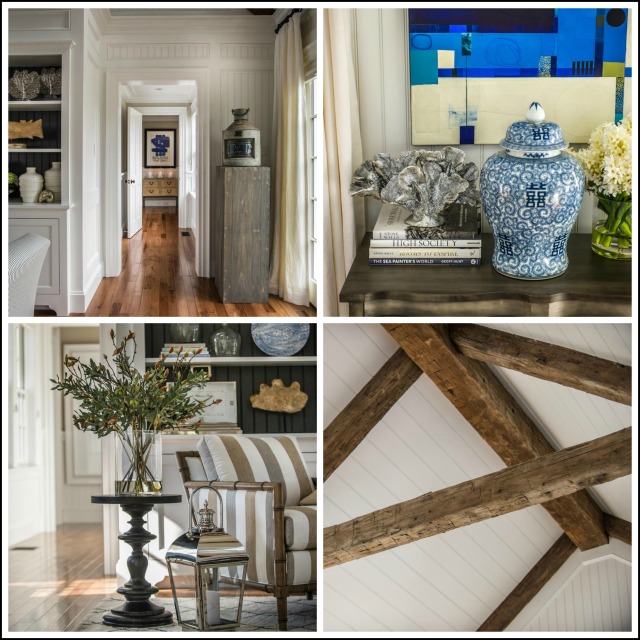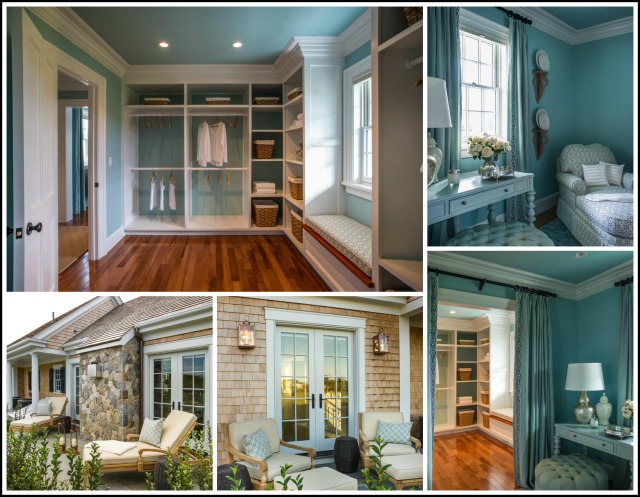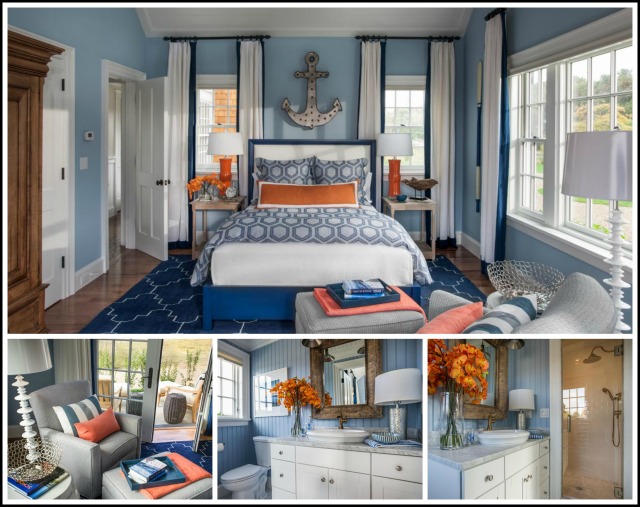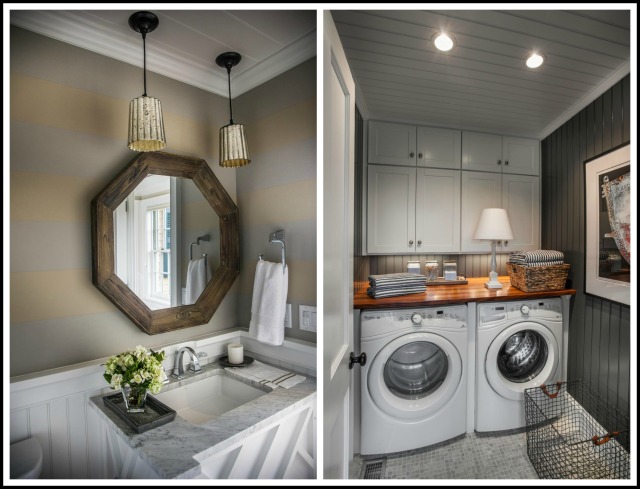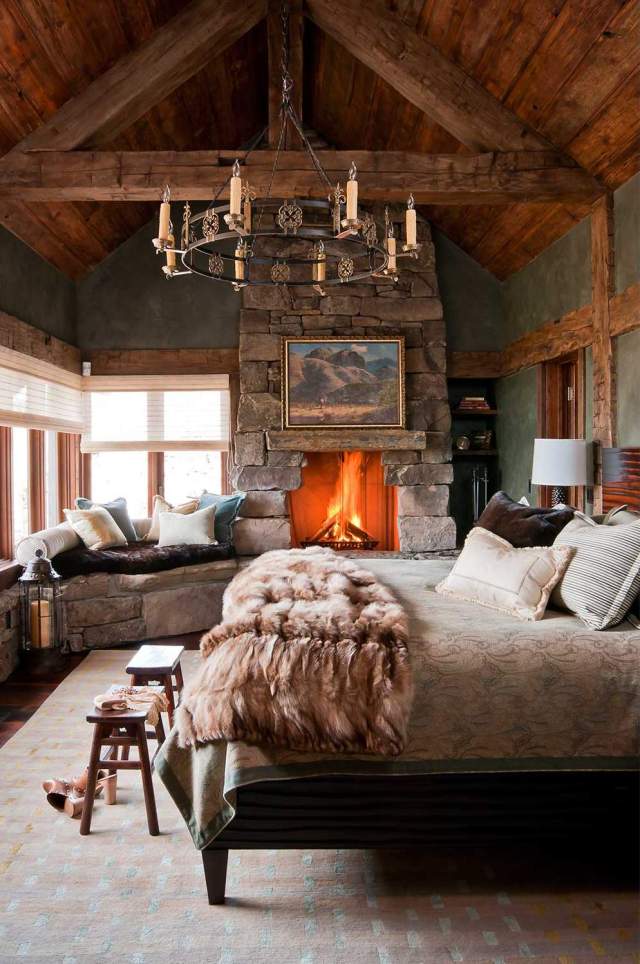Here I am, a glutton for punishment or a smart cookie that knows that Linda (from Calling It Home) at the helm equals me a pretty room in 6 weeks. I’ve been around this block (here I go with the lyrics again “holla back girl”) three times already and it’s always a blast!. Those of you new to me, my name is Kate Monroe and I’m an interior designer from New Jersey (but a New Yorker at heart). For those of you new to the One Room Challenge, it is a challenge where designers or design enthusiasts redesign one room in a six-week timeframe and document their highs and lows each week. A huge thank you to Linda, who has managed to keep this a huge and fun foray out here on the wide world web for all to enjoy, even as she has left me high and cold in New Jersey for sunny Florida.
To be completely honest, I am currently sitting on Megans Bay in St. Thomas on Spring break with my family. I may or may not have already indulged in a painkiller (I love my job).
I had a complete plan to e-mail myself photos to write you an amazing kick-off post to my One Room Challege (ORC), but I did not get around to it in my efforts to deplete New Jersey of it’s entire stock of sunscreen (we are Irish). So we are going to work with what I’ve got here on my iPad, but I can promise you that this challenge is going to be awesome! Why you ask? Because for the last three challenges my clients have been children…my children…two of which were teens!!! This time around, I’m the client and I was tossing around finishing up our master bedroom but then this happened:
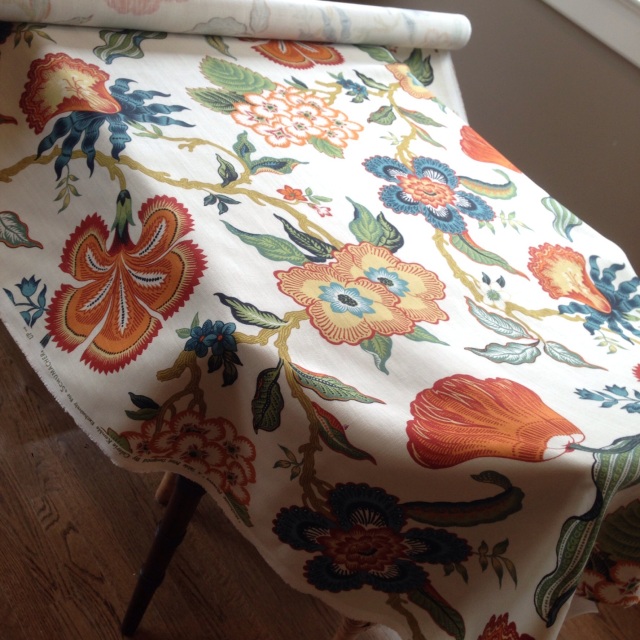

I have been coveting Schumacher and Celerie Kemble’s Hothouse Flowers for ages, so I finally decided to bite the bullet and order some for my family room.
BEEP We interrupt this post to tell you the truth…at this point last Wednesday the kids were out to dinner with my folks and Kevin and I were going out for a nice dinner. But my husband patiently waited for me to finish this post and then the next morning everything after my two measly photos had not been saved. 😦
So here we are Wednesday night again, back in chilly, rainy New Jersey and this seems like ages ago:

So back to the family room. When we moved in 10 years ago (wow, where did that time go?), the room was a random addition with beautiful wood paneling, no air conditioning and very little heat sitting on an un-insulated crawl space. It was completely set apart from the rest of the house with it’s own door leading to the kitchen. Here’s are some old pictures I found. Brace yourself!
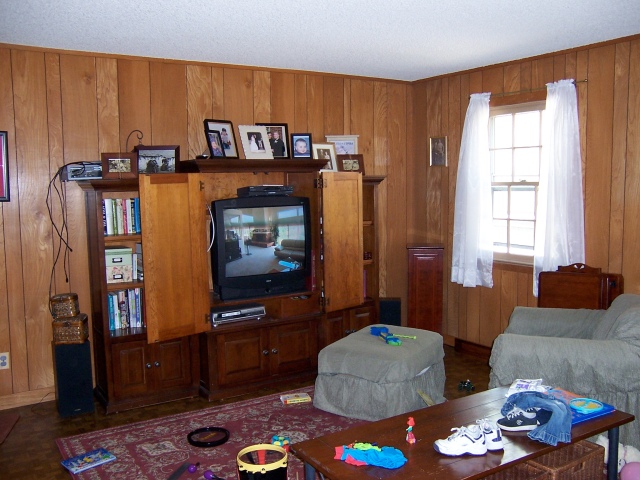
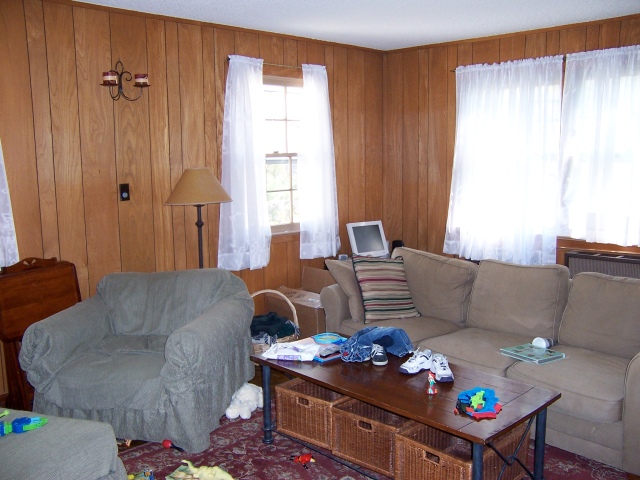
 It’s hard to see, but it’s an L-shaped room. You used to walk in to the television on your left and the couch to your right. If you made a right once you came in the room there was the playroom area. This is the back room of the house and there was an inside staircase before this room in the kichen that would bring you out to the driveway.
It’s hard to see, but it’s an L-shaped room. You used to walk in to the television on your left and the couch to your right. If you made a right once you came in the room there was the playroom area. This is the back room of the house and there was an inside staircase before this room in the kichen that would bring you out to the driveway.
So five years ago (wow, again) we knocked out the wall between the kitchen and family room, made the kitchen larger and the re-did the entire family room also adding french doors out the back to the patio. We also added a small mudroom and made the bathroom smaller.
Here is how it looks now when you enter the family room off the kitchen (but kids are much bigger now!)

My “office” is to left, after the mudroom and powder room.
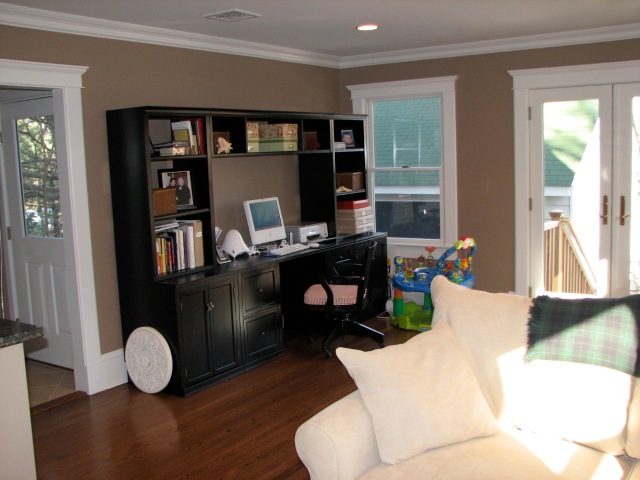 To the right is our tv area.
To the right is our tv area.

And behind the couch is a game table.
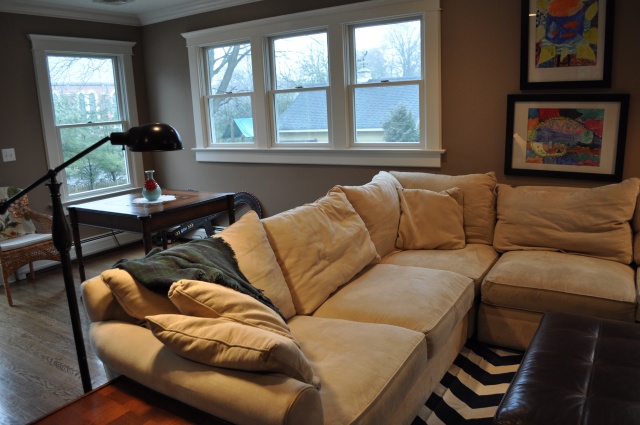
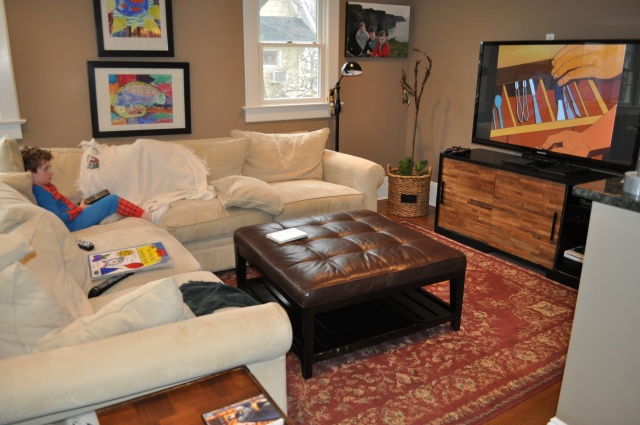 The room is great and we live (I mean LIVE) in this room, so it needs more of “us” in it. I think we are a pretty fun family so I want this to be a fun and colorful space.
The room is great and we live (I mean LIVE) in this room, so it needs more of “us” in it. I think we are a pretty fun family so I want this to be a fun and colorful space.
The main jumping off point is the kids artwork.

So my goals for the ORC are:
- A new rug (I love my two combined rugs, but it gets too dirty so I need something with less white).
- Organize my “office”.
- New window treatments and throw pillows.
- Update some furniture, including stuffing existing couch pillows.
- More colorful and fun artwork!
- Fix desk chair and new cushions on game table chairs.
- Update lighting.
- And, if I have time, organize mudroom.
Here are some of my inspiration photos: source
source

source

source
 source
source

source
And or course my favorite from Something’s Gotta Give:
 source
source
We got this! You can follow along here every week and more frequently on Instagram.
If you want to check out my other three ORC rooms, here they are:

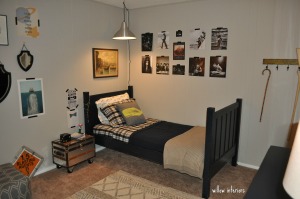
Michael’s ORC Room
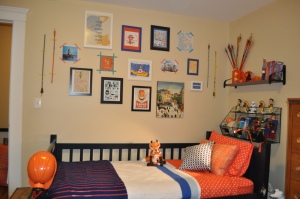

Kevin’s ORC Room


Anna’s ORC Room
And finally, you check check out all the other marvelous things people have going on in there challenges by clicking the below images. That’s where I’m headed right now!!


Thanks for stopping by! – kate


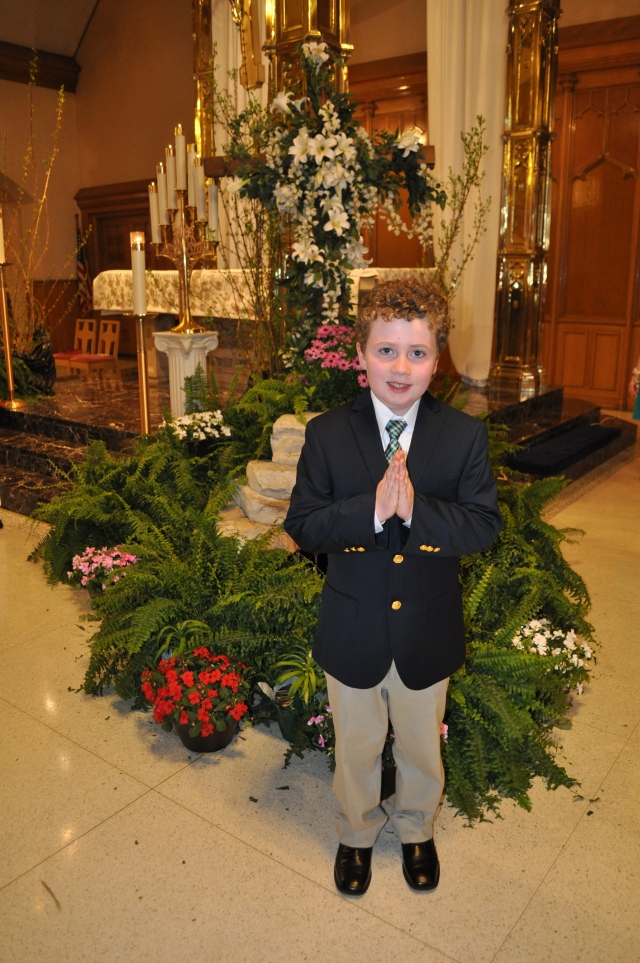


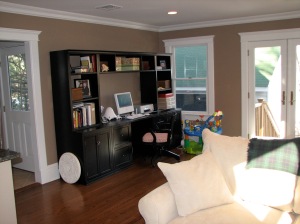






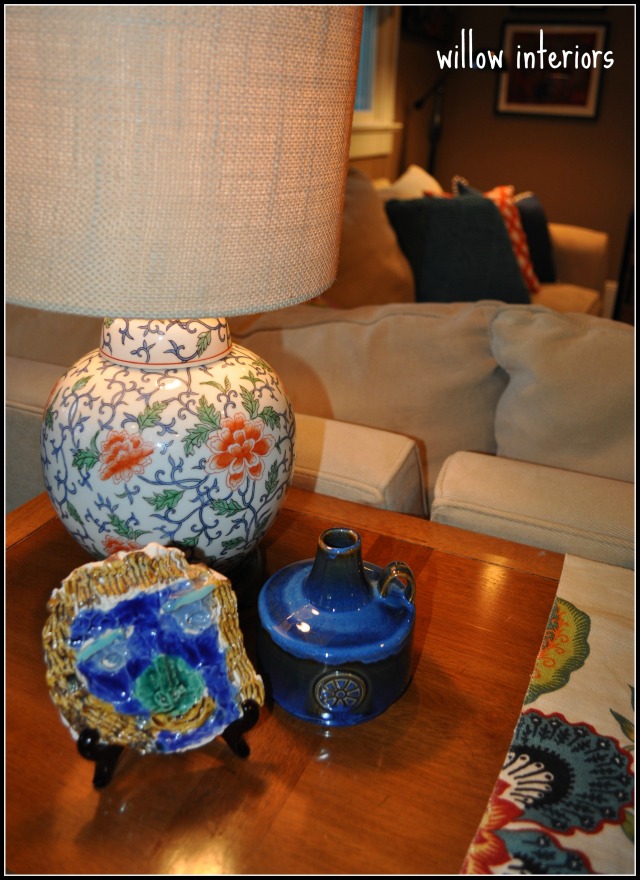

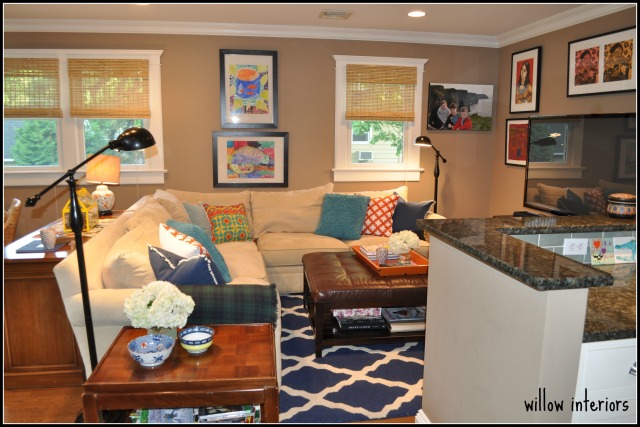










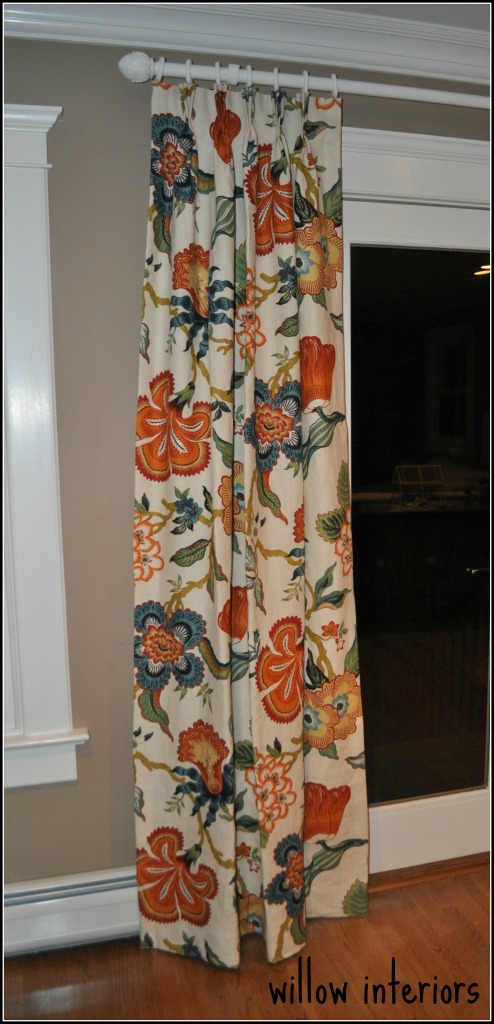



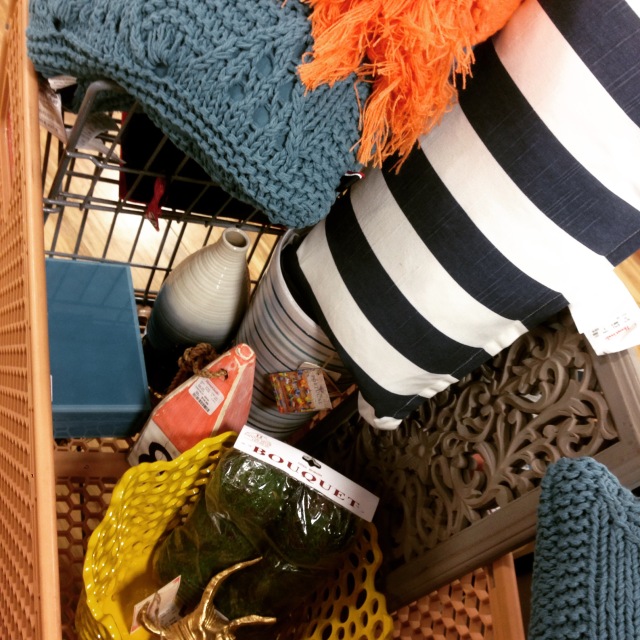
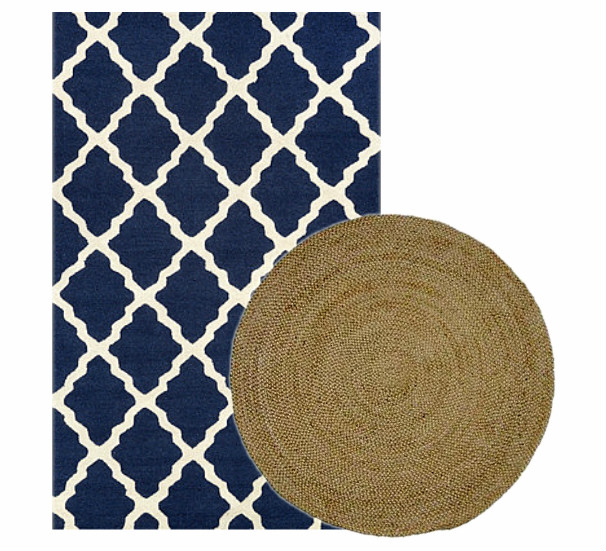

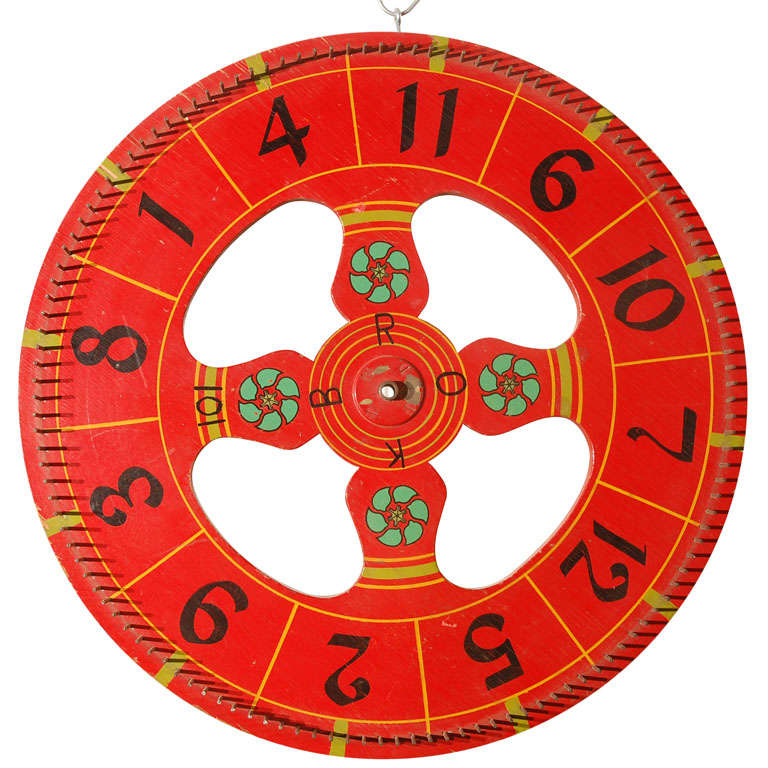
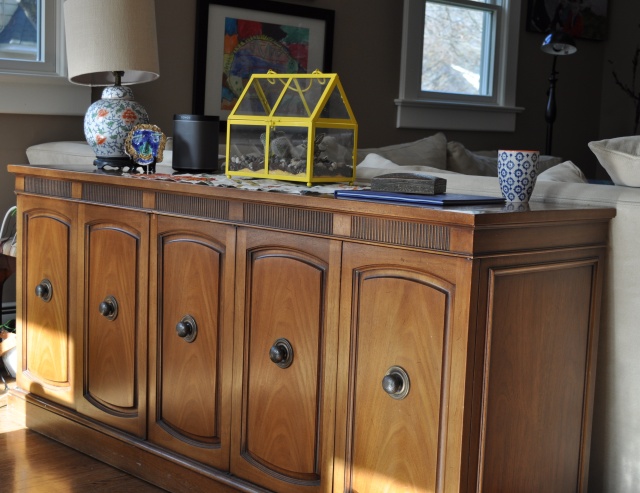
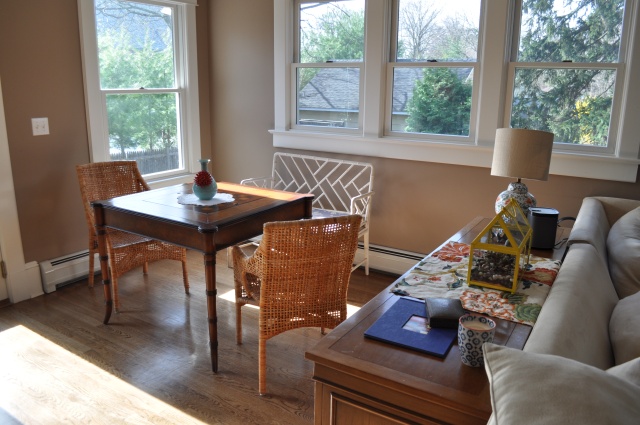







 To the right is our tv area.
To the right is our tv area.













 source unknown
source unknown


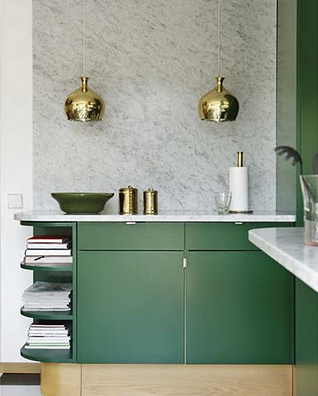



















 So a welcome back to one cool family to the coolest city ever!
So a welcome back to one cool family to the coolest city ever!





